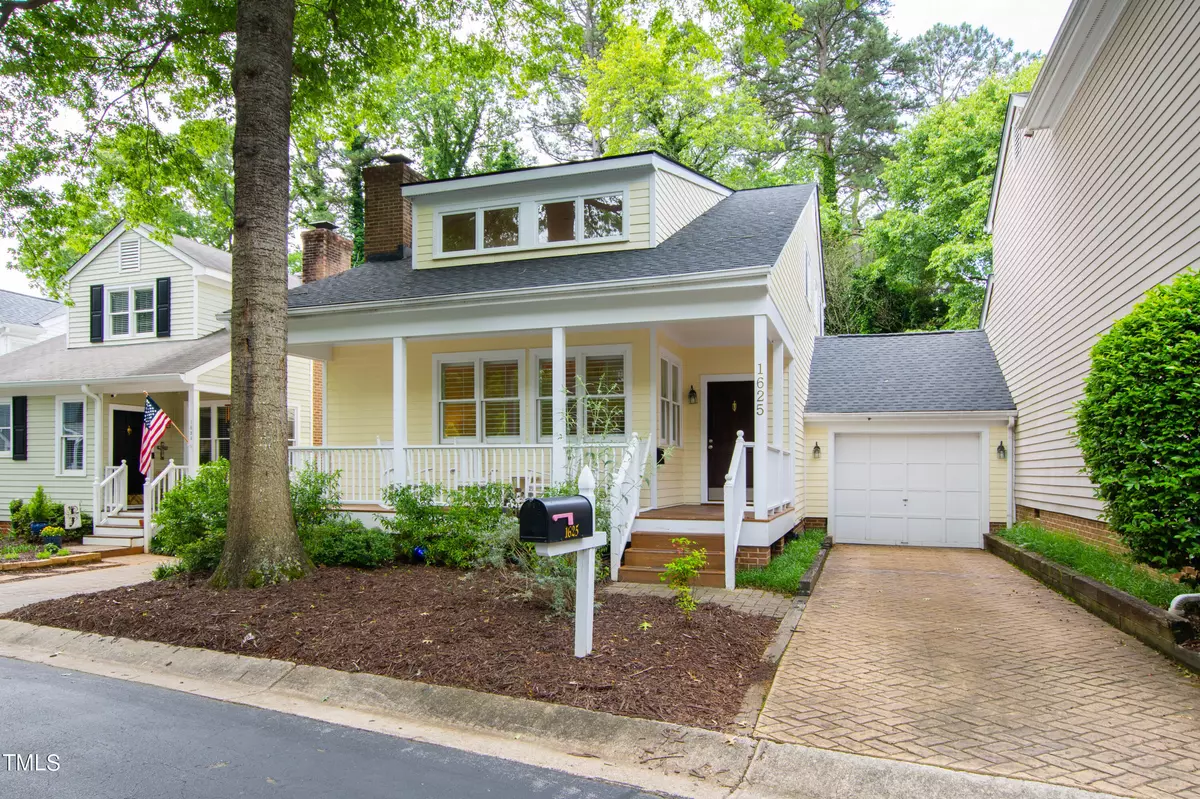Bought with Berkshire Hathaway HomeService
$495,000
$450,000
10.0%For more information regarding the value of a property, please contact us for a free consultation.
3 Beds
3 Baths
1,600 SqFt
SOLD DATE : 05/31/2024
Key Details
Sold Price $495,000
Property Type Townhouse
Sub Type Townhouse
Listing Status Sold
Purchase Type For Sale
Square Footage 1,600 sqft
Price per Sqft $309
Subdivision Glen Edentownes
MLS Listing ID 10028327
Sold Date 05/31/24
Style Townhouse
Bedrooms 3
Full Baths 3
HOA Y/N Yes
Abv Grd Liv Area 1,600
Year Built 1987
Annual Tax Amount $3,201
Lot Size 3,049 Sqft
Acres 0.07
Property Sub-Type Townhouse
Source Triangle MLS
Property Description
Nestled in the charming neighborhood of Glen Eden Townes, this townhome is a rare find. Featuring three bedrooms and three full baths, this home is functional for a number of buyers. The cathedral ceilings in the family room make it feel bright and open. With multiple walk-in closets and a one car garage, there is no shortage of storage. Enjoy afternoons on the rocking chair front porch overlooking the quaint and quiet neighborhood. With close proximity to shopping and dining, this location is hard to beat!
Location
State NC
County Wake
Direction From 440, take Ridge Road. Turn right onto Glen Eden Dr. Turn left onto Glen Henry Dr. Turn left onto Dunraven Dr. The home will be on your right.
Rooms
Other Rooms • Primary Bedroom: 14 x 12 (Second)
• Bedroom 2: 12.2 x 11.7 (Main)
• Bedroom 3: 11.8 x 11.2 (Second)
• Dining Room: 11.7 x 11.3 (Main)
• Family Room: 18.3 x 12 (Main)
• Kitchen: 11.7 x 10 (Main)
• Laundry: 11.3 x 5.4 (Second)
Primary Bedroom Level Second
Interior
Interior Features Cathedral Ceiling(s), Smooth Ceilings, Walk-In Closet(s)
Heating Forced Air
Cooling Central Air
Flooring Bamboo, Carpet, Tile, Vinyl
Appliance Dishwasher, Disposal, Dryer, Electric Range, Microwave, Refrigerator, Washer
Laundry Electric Dryer Hookup, Upper Level, Washer Hookup
Exterior
Exterior Feature Fenced Yard
Garage Spaces 1.0
Fence Back Yard, Wood
View Y/N Yes
Roof Type Shingle
Street Surface Paved
Porch Deck, Front Porch
Garage Yes
Private Pool No
Building
Faces From 440, take Ridge Road. Turn right onto Glen Eden Dr. Turn left onto Glen Henry Dr. Turn left onto Dunraven Dr. The home will be on your right.
Foundation Block, Brick/Mortar
Sewer Public Sewer
Water Public
Architectural Style Transitional
Structure Type Fiber Cement,Masonite
New Construction No
Schools
Elementary Schools Wake - Stough
Middle Schools Wake - Oberlin
High Schools Wake - Broughton
Others
HOA Fee Include Maintenance Grounds,Road Maintenance
Senior Community No
Tax ID 0795262156
Special Listing Condition Standard
Read Less Info
Want to know what your home might be worth? Contact us for a FREE valuation!

Our team is ready to help you sell your home for the highest possible price ASAP


Find out why customers are choosing LPT Realty to meet their real estate needs
Learn More About LPT Realty

