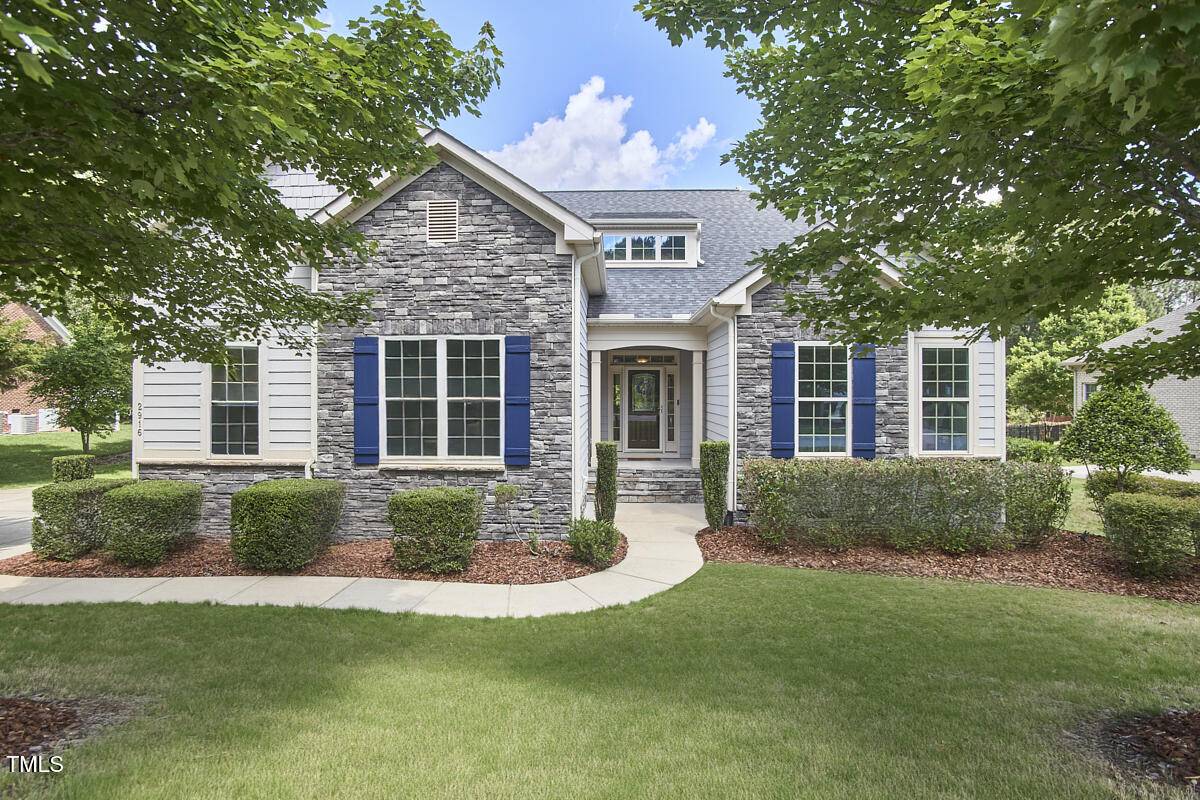Bought with Coldwell Banker HPW
$650,000
$650,000
For more information regarding the value of a property, please contact us for a free consultation.
4 Beds
3 Baths
2,671 SqFt
SOLD DATE : 07/15/2025
Key Details
Sold Price $650,000
Property Type Single Family Home
Sub Type Single Family Residence
Listing Status Sold
Purchase Type For Sale
Square Footage 2,671 sqft
Price per Sqft $243
Subdivision Eno Forest
MLS Listing ID 10096616
Sold Date 07/15/25
Style Site Built
Bedrooms 4
Full Baths 3
HOA Fees $62/mo
HOA Y/N Yes
Abv Grd Liv Area 2,671
Year Built 2013
Annual Tax Amount $5,021
Lot Size 0.350 Acres
Acres 0.35
Property Sub-Type Single Family Residence
Source Triangle MLS
Property Description
Dramatic pause...because this home deserves one. NO CARPET! Shoes have literally never touched these floors (clean freaks, rejoice). First-floor primary suite and second bath with walk-in showers. Large bedroom with full bath upstairs ideal for guests or that child who insists on independence. Gourmet kitchen brings the heat with gas range, double wall ovens, wine fridge, and a warming drawer that says, ''I brunch.'' Stacked stone exterior, side-entry garage, and 0.35-acre lot. Screened porch, deck, and steps from the Eno River trails. Spotless walk-in crawlspace! Preferential magnet school enrollment into Easley Elementary and Riverside High School's engineering program. Get ready for gig-speed: Frontier Fiber on the way. All this + new A/C + fresh paint = turnkey condition.
Location
State NC
County Durham
Direction From I-885, merge onto I-85 S. Take exit 175 for NC 157N. Turn rights onto NC 157 - Guess Road. Turn left onto Rose of Sharon Road. Right onto Golden Heather Drive. Right onto Reynolda Circle. Property on Left.
Rooms
Bedroom Description Primary Bedroom, Breakfast Room, Kitchen, Dining Room, Family Room, Office, Laundry, Entrance Hall, Bedroom 2, Bedroom 3, Bedroom 4
Other Rooms None
Basement Crawl Space
Interior
Interior Features Bookcases, Built-in Features, Ceiling Fan(s), Double Vanity, Eat-in Kitchen, Entrance Foyer, Granite Counters, High Ceilings, High Speed Internet, Kitchen Island, Open Floorplan, Pantry, Master Downstairs, Recessed Lighting, Room Over Garage, Smooth Ceilings, Soaking Tub, Tray Ceiling(s), Walk-In Closet(s), Walk-In Shower, Water Closet
Heating Forced Air, Zoned
Cooling Central Air
Flooring Hardwood, Tile
Fireplaces Number 1
Fireplaces Type Family Room, Gas Log
Fireplace Yes
Window Features Screens,Window Treatments
Appliance Dishwasher, Disposal, Double Oven, Dryer, Gas Range, Gas Water Heater, Microwave, Range Hood, Refrigerator, Self Cleaning Oven, Stainless Steel Appliance(s), Oven, Warming Drawer, Washer, Wine Refrigerator
Laundry Electric Dryer Hookup, Laundry Room, Main Level
Exterior
Garage Spaces 2.0
View Y/N No
View None
Roof Type Shingle
Porch Deck, Front Porch, Porch, Screened
Garage Yes
Private Pool No
Building
Faces From I-885, merge onto I-85 S. Take exit 175 for NC 157N. Turn rights onto NC 157 - Guess Road. Turn left onto Rose of Sharon Road. Right onto Golden Heather Drive. Right onto Reynolda Circle. Property on Left.
Story 1
Foundation Other
Sewer Public Sewer
Water Public
Architectural Style Ranch, Traditional
Level or Stories 1
Structure Type Fiber Cement,Stone Veneer
New Construction No
Schools
Elementary Schools Durham - Hillandale
Middle Schools Durham - Carrington
High Schools Durham - Riverside
Others
HOA Fee Include Storm Water Maintenance
Tax ID 205526
Special Listing Condition Standard
Read Less Info
Want to know what your home might be worth? Contact us for a FREE valuation!

Our team is ready to help you sell your home for the highest possible price ASAP

Find out why customers are choosing LPT Realty to meet their real estate needs
Learn More About LPT Realty

