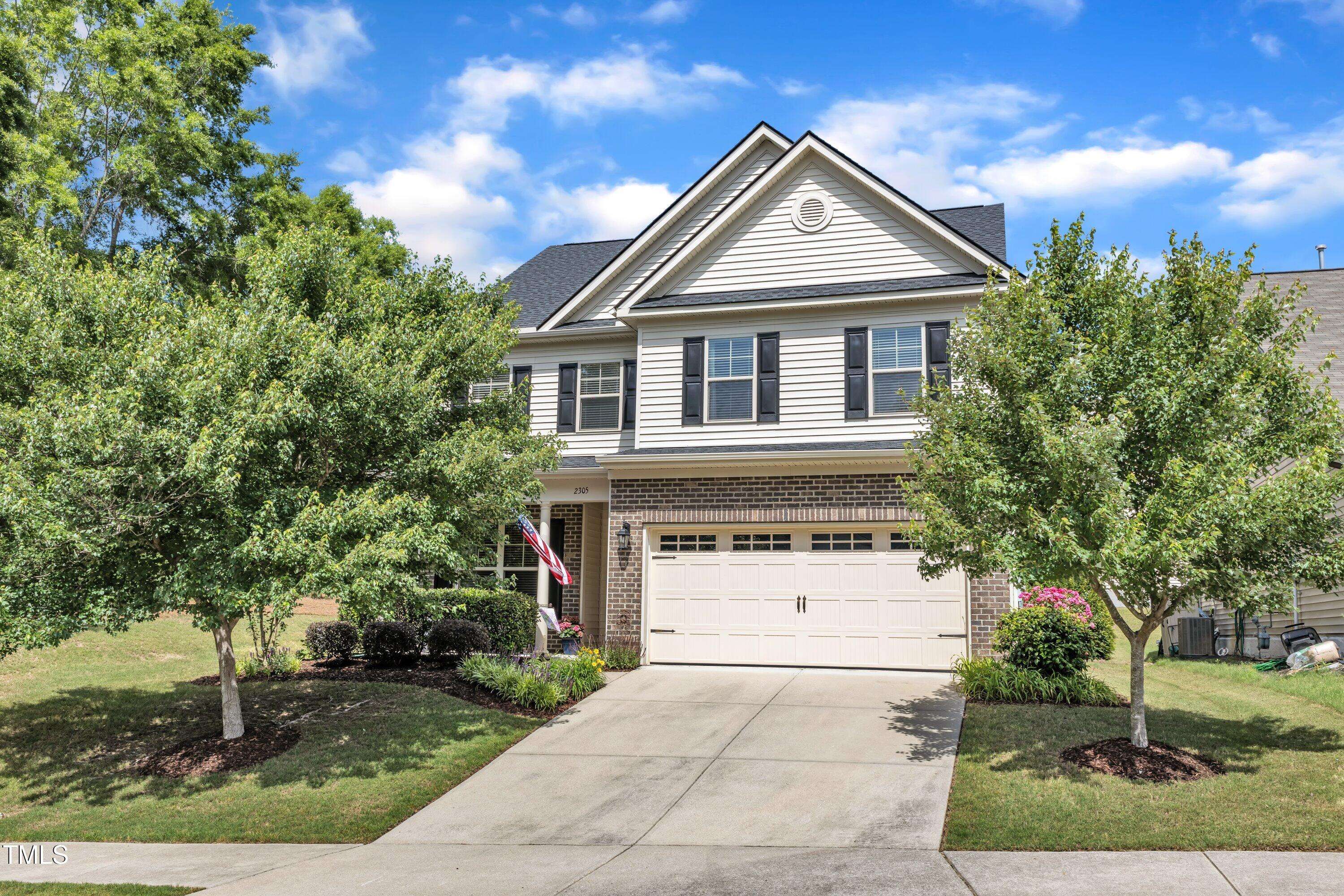Bought with Better Homes & Gardens Real Es
$485,000
$485,000
For more information regarding the value of a property, please contact us for a free consultation.
4 Beds
3 Baths
2,465 SqFt
SOLD DATE : 07/21/2025
Key Details
Sold Price $485,000
Property Type Single Family Home
Sub Type Single Family Residence
Listing Status Sold
Purchase Type For Sale
Square Footage 2,465 sqft
Price per Sqft $196
Subdivision Saint Andrews
MLS Listing ID 10095183
Sold Date 07/21/25
Bedrooms 4
Full Baths 2
Half Baths 1
HOA Fees $80/mo
HOA Y/N Yes
Abv Grd Liv Area 2,465
Year Built 2013
Annual Tax Amount $3,919
Lot Size 6,969 Sqft
Acres 0.16
Property Sub-Type Single Family Residence
Source Triangle MLS
Property Description
Nestled in the charming Stonegate at St. Andrews community, 2305 Everstone Rd in Wake Forest offers a blend of traditional elegance and modern convenience. This Move-In Ready, 4-bedroom, 2.5-bathroom home features an open floor plan. The main level offers a spacious family room featuring hardwood floors and a gas fireplace, a formal dining room exudes sophistication with wainscoting, tray ceilings, and extensive trim work. The kitchen is a highlight, boasting granite countertops and stainless steel appliances, including a gas range, making it ideal for both everyday meals and entertaining guests. The expansive primary suite offers a serene retreat with a tray ceiling and a luxurious en-suite bathroom, complete with a walk-in shower, garden tub, and dual vanities. Outside, the property features a landscaped yard and a two-car garage. Residents enjoy access to community amenities, including a clubhouse, pool, and tennis courts, enhancing the lifestyle offered by this home. With its blend of style, comfort, and community, 2305 Everstone Rd is a perfect place to call home.
Location
State NC
County Wake
Direction 2305 Everstone Rd
Rooms
Bedroom Description Primary Bedroom
Interior
Interior Features Granite Counters, Open Floorplan, Separate Shower, Smooth Ceilings, Soaking Tub, Stone Counters, Tray Ceiling(s), Walk-In Closet(s), Walk-In Shower, Water Closet
Heating Forced Air
Cooling Central Air
Flooring Carpet, Hardwood, Tile
Fireplaces Number 1
Fireplaces Type Great Room
Fireplace Yes
Appliance Dishwasher, Gas Range, Microwave, Plumbed For Ice Maker, Stainless Steel Appliance(s)
Laundry Laundry Room, Upper Level
Exterior
Garage Spaces 2.0
View Y/N Yes
Roof Type Shingle
Porch Covered, Front Porch, Patio
Garage Yes
Private Pool No
Building
Faces 2305 Everstone Rd
Story 2
Foundation Permanent
Sewer Public Sewer
Water Public
Architectural Style Transitional
Level or Stories 2
Structure Type Brick Veneer,Vinyl Siding
New Construction No
Schools
Elementary Schools Wake - Harris Creek
Middle Schools Wake - Rolesville
High Schools Wake - Heritage
Others
HOA Fee Include None
Tax ID 1748.02672148.000
Special Listing Condition Seller Licensed Real Estate Professional
Read Less Info
Want to know what your home might be worth? Contact us for a FREE valuation!

Our team is ready to help you sell your home for the highest possible price ASAP

Find out why customers are choosing LPT Realty to meet their real estate needs
Learn More About LPT Realty

