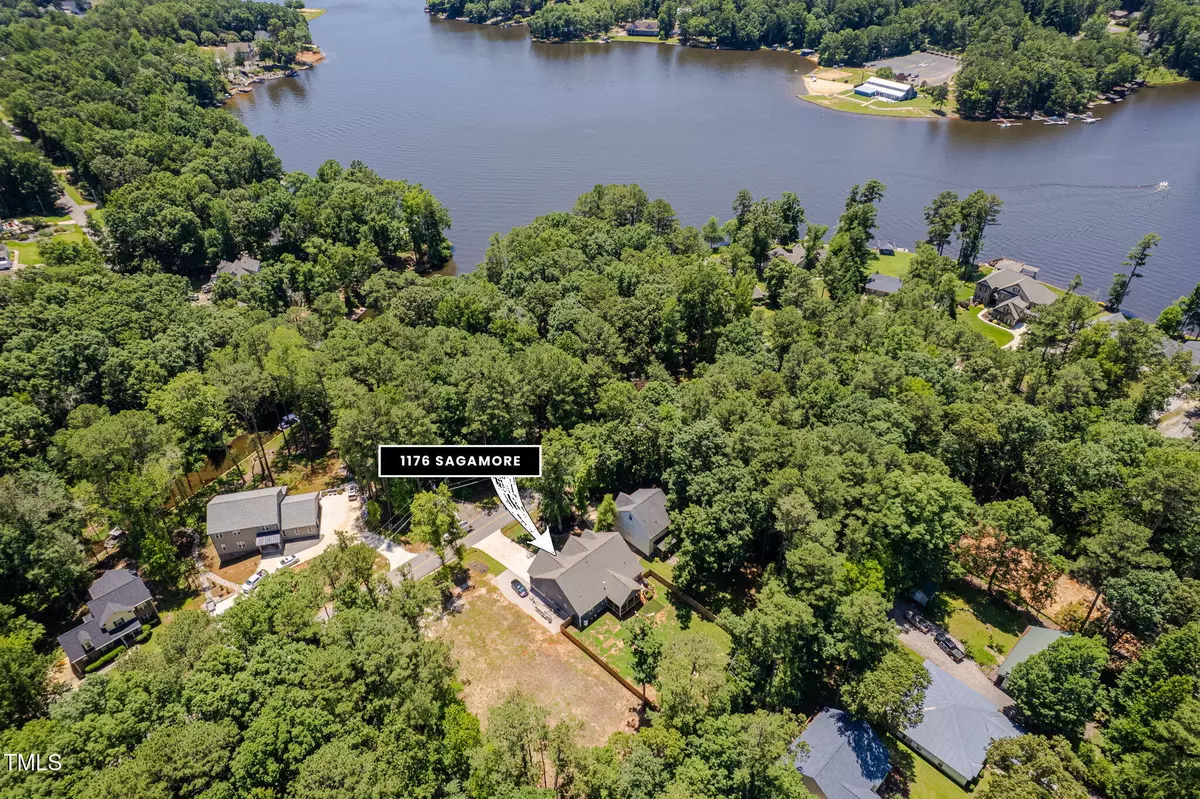Bought with Haynes Properties
$425,000
$425,000
For more information regarding the value of a property, please contact us for a free consultation.
3 Beds
3 Baths
2,025 SqFt
SOLD DATE : 08/28/2025
Key Details
Sold Price $425,000
Property Type Single Family Home
Sub Type Single Family Residence
Listing Status Sold
Purchase Type For Sale
Square Footage 2,025 sqft
Price per Sqft $209
Subdivision Lake Royale
MLS Listing ID 10104911
Sold Date 08/28/25
Style Site Built
Bedrooms 3
Full Baths 3
HOA Y/N Yes
Abv Grd Liv Area 2,025
Year Built 2023
Annual Tax Amount $2,109
Lot Size 0.340 Acres
Acres 0.34
Property Sub-Type Single Family Residence
Source Triangle MLS
Property Description
Resort-style living awaits in this beautifully crafted 2023 Craftsman home, nestled in one of the area's most scenic lake communities. This 3BR/3BA home offers an open-concept design with vaulted ceilings, gas fireplace, and abundant natural light. The gourmet kitchen features quartz countertops, large island, stainless steel appliances, and soft-close cabinetry. Enjoy main-level living with a spacious primary suite and two additional bedrooms. A bonus room with full bath upstairs is perfect for guests or a teen retreat. Upgrades include crown moulding, whole-home generator, sealed crawlspace, and unfinished walk-in attic. Outside, enjoy a screened porch, deck, firepit, and raised garden. Community amenities include a 345-acre lake, golf w/membership for 2, pool, tennis, pickleball, and more.
Location
State NC
County Franklin
Community Clubhouse, Gated, Golf, Lake, Park, Playground, Pool, Restaurant, Tennis Court(S), Other
Direction From US-401 N, turn right onto NC-98 E. Continue straight onto E Jewett Ave, then continue onto Baptist Church Rd. Turn right onto Sledge Rd, turn left onto Cheyenne Dr, turn right onto Shawnee Dr, turn right onto Sagamore Dr. Stay on Sagamore Dr and the home will be on the right.
Rooms
Bedroom Description Primary Bedroom, Bedroom 2, Bedroom 3
Primary Bedroom Level Main
Interior
Interior Features Bathtub/Shower Combination, Ceiling Fan(s), Crown Molding, Double Vanity, Entrance Foyer, High Ceilings, Kitchen Island, Kitchen/Dining Room Combination, Open Floorplan, Pantry, Master Downstairs, Quartz Counters, Recessed Lighting, Smooth Ceilings, Tray Ceiling(s), Vaulted Ceiling(s), Walk-In Closet(s), Walk-In Shower, Water Closet
Heating Forced Air, Heat Pump
Cooling Ceiling Fan(s), Central Air
Flooring Carpet, Vinyl
Fireplaces Number 1
Fireplaces Type Family Room, Gas Log
Fireplace Yes
Window Features Blinds,Screens
Appliance Dishwasher, Electric Range, Electric Water Heater, Microwave, Plumbed For Ice Maker, Stainless Steel Appliance(s)
Laundry Electric Dryer Hookup, Laundry Room, Main Level, Washer Hookup
Exterior
Exterior Feature Fenced Yard, Fire Pit, Garden, Rain Gutters
Garage Spaces 2.0
Fence Back Yard, Wood
Community Features Clubhouse, Gated, Golf, Lake, Park, Playground, Pool, Restaurant, Tennis Court(s), Other
View Y/N Yes
Roof Type Shingle
Street Surface Asphalt
Porch Covered, Deck, Front Porch, Porch, Screened
Garage Yes
Private Pool No
Building
Lot Description Back Yard, Hardwood Trees, Interior Lot, Landscaped, Views
Faces From US-401 N, turn right onto NC-98 E. Continue straight onto E Jewett Ave, then continue onto Baptist Church Rd. Turn right onto Sledge Rd, turn left onto Cheyenne Dr, turn right onto Shawnee Dr, turn right onto Sagamore Dr. Stay on Sagamore Dr and the home will be on the right.
Story 1
Foundation Block
Sewer Septic Tank
Water Public
Architectural Style Craftsman
Level or Stories 1
Structure Type Vinyl Siding
New Construction No
Schools
Elementary Schools Franklin - Bunn
Middle Schools Franklin - Bunn
High Schools Franklin - Bunn
Others
HOA Fee Include Road Maintenance,Security
Senior Community No
Tax ID 2830970426
Special Listing Condition Standard
Read Less Info
Want to know what your home might be worth? Contact us for a FREE valuation!

Our team is ready to help you sell your home for the highest possible price ASAP

Find out why customers are choosing LPT Realty to meet their real estate needs
Learn More About LPT Realty

