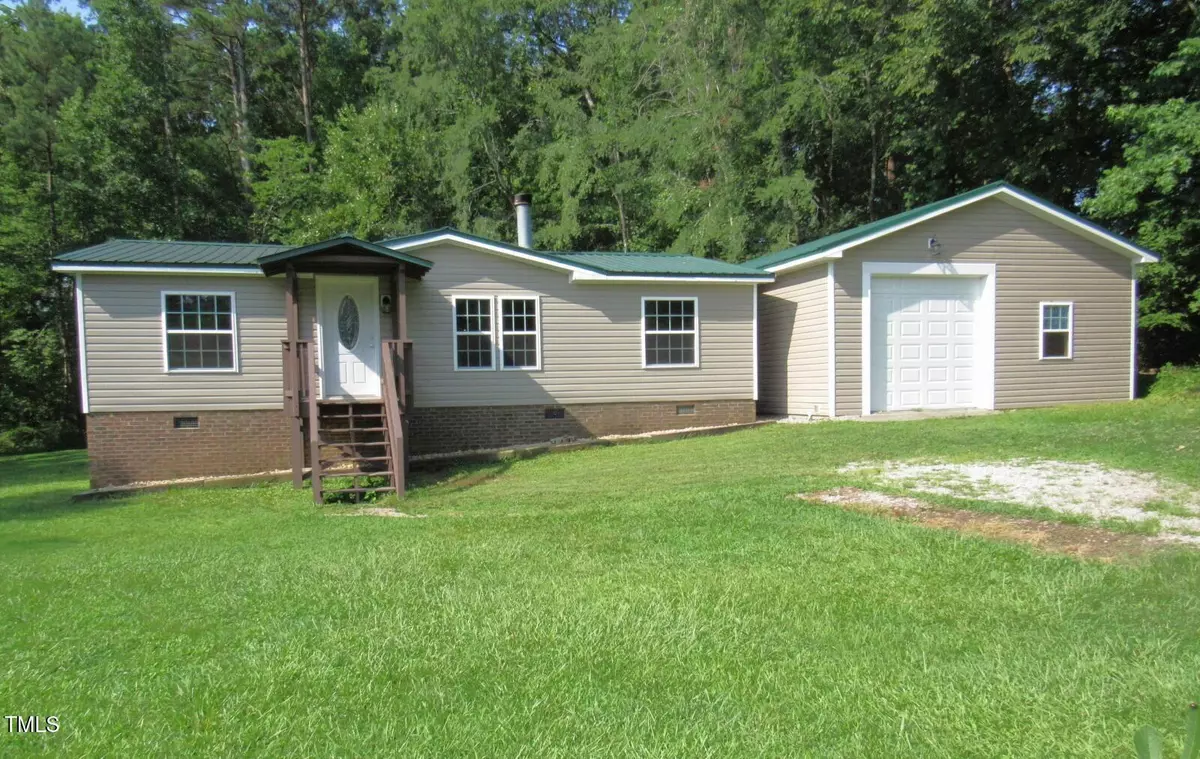Bought with Keller Williams Legacy
$274,900
$274,900
For more information regarding the value of a property, please contact us for a free consultation.
3 Beds
2 Baths
1,112 SqFt
SOLD DATE : 09/30/2025
Key Details
Sold Price $274,900
Property Type Single Family Home
Sub Type Single Family Residence
Listing Status Sold
Purchase Type For Sale
Square Footage 1,112 sqft
Price per Sqft $247
Subdivision Not In A Subdivision
MLS Listing ID 10105831
Sold Date 09/30/25
Style House,Manufactured House
Bedrooms 3
Full Baths 2
HOA Y/N No
Abv Grd Liv Area 1,112
Year Built 2000
Annual Tax Amount $1,507
Lot Size 1.170 Acres
Acres 1.17
Property Sub-Type Single Family Residence
Source Triangle MLS
Property Description
Country living at its finest - 1.17 acres just 4 miles from downtown Franklinton dining and shopping! 32x24 detached garage has 1 bay entrance. Laminate floors throughout, except the laundry - NO carpet for easy maintenance. Open living room with a fireplace, wood burning. Eat-in kitchen/dining has NEW counter-tops, drop-in workstation style sink, and faucet. Freshly painted kitchen cabinets. Gas range and SS appliances - all will stay! The master suite has a private bath with a NEW tub/shower combo, toilet, and one piece cultured marble counter-top. All the windows were replaced in 2019 along with the siding and roof. The heat/air system was replaced in 2019, too. 2-10 Home Warranty included! Some pics are virtually staged.
Location
State NC
County Franklin
Zoning Res
Direction From Franklinton follow Hwy 56 E/E Green St, Lf on Burlington Mill Rd, Rt at stop sign & follow W River Rd, Lf on Montgomery Rd - 440 will be on the Rt
Rooms
Other Rooms • Primary Bedroom: 13 x 11.7 (Main)
• Bedroom 2: 10.8 x 10 (Main)
• Bedroom 3: 10.8 x 9.3 (Main)
• Kitchen: 13 x 13 (Main)
• Laundry: 6 x 5 (Main)
• Other: 13 x 12 (Main)
• Other: 32.3 x 24.2 (Additional)
• Other: 19.7 x 10 (Additional)
• Other: 9.5 x 8 (Additional)
Basement Crawl Space
Primary Bedroom Level Main
Interior
Interior Features Bathtub/Shower Combination, Ceiling Fan(s), Eat-in Kitchen, Kitchen/Dining Room Combination, Walk-In Closet(s)
Heating Forced Air
Cooling Central Air
Flooring Laminate, Vinyl
Fireplaces Number 1
Fireplaces Type Living Room, Wood Burning Stove
Fireplace Yes
Window Features Insulated Windows
Appliance Dishwasher, Gas Range, Refrigerator
Laundry Laundry Room
Exterior
Garage Spaces 2.0
Pool None
Community Features None
View Y/N Yes
Roof Type Metal
Porch Deck
Garage Yes
Private Pool No
Building
Faces From Franklinton follow Hwy 56 E/E Green St, Lf on Burlington Mill Rd, Rt at stop sign & follow W River Rd, Lf on Montgomery Rd - 440 will be on the Rt
Story 1
Foundation Brick/Mortar
Sewer Septic Tank
Water Well
Architectural Style Ranch
Level or Stories 1
Structure Type Vinyl Siding
New Construction No
Schools
Elementary Schools Franklin - Franklinton
Middle Schools Franklin - Franklinton
High Schools Franklin - Franklinton
Others
Senior Community No
Tax ID 1876483988
Special Listing Condition Standard
Read Less Info
Want to know what your home might be worth? Contact us for a FREE valuation!

Our team is ready to help you sell your home for the highest possible price ASAP


Find out why customers are choosing LPT Realty to meet their real estate needs
Learn More About LPT Realty

