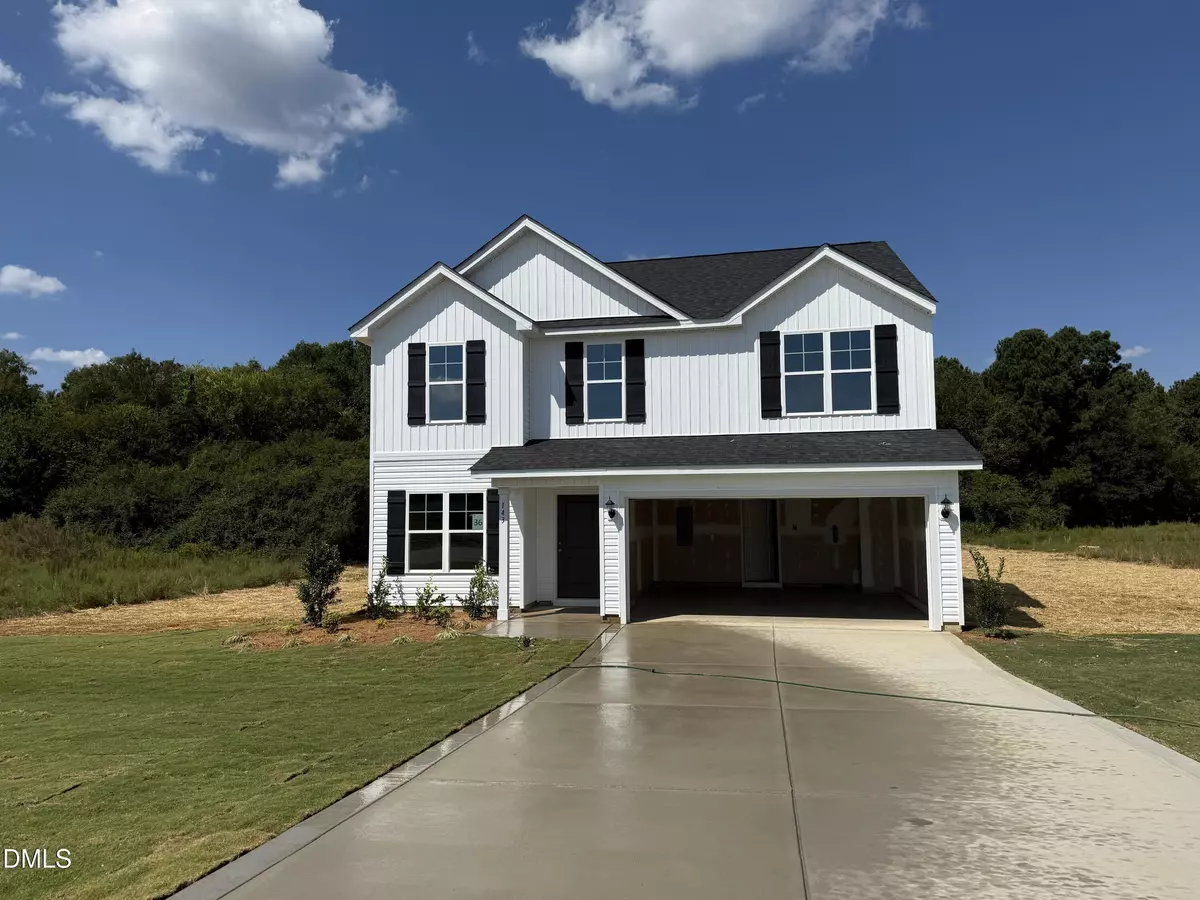Bought with Real Broker, LLC
$314,950
$314,950
For more information regarding the value of a property, please contact us for a free consultation.
4 Beds
3 Baths
2,179 SqFt
SOLD DATE : 10/13/2025
Key Details
Sold Price $314,950
Property Type Single Family Home
Sub Type Single Family Residence
Listing Status Sold
Purchase Type For Sale
Square Footage 2,179 sqft
Price per Sqft $144
Subdivision Ilas Way
MLS Listing ID 10111562
Sold Date 10/13/25
Style House,Site Built
Bedrooms 4
Full Baths 2
Half Baths 1
HOA Y/N Yes
Abv Grd Liv Area 2,179
Year Built 2025
Annual Tax Amount $250
Lot Size 0.590 Acres
Acres 0.59
Property Sub-Type Single Family Residence
Source Triangle MLS
Property Description
The Longleaf Floor Plan built by Ben Stout Construction, is a stunning 2 story with 4 bedrooms, 2.5 baths, in the new and charming Ila's Way! Amazing new community in Dunn, and just minutes from I-95! The main level of the home features an open living/kitchen/dining combo with island, granite countertop, lots of cabinet space, and walk in pantry! Flex space and mudroom complete the main floor. Upstairs, you'll find the owners suite w/ ensuite, dual vanity, walk in shower and 3 spacious extra bedrooms. An additional full bath plus an open loft area. Laundry room on the second floor for added convenience. Stroll through the picturesque downtown, filled with unique shops, inviting eateries, and local art that reflect the heritage of Dunn. Enjoy outdoor adventures in the beautiful parks or immerse yourself in the local culture at community events and festivals throughout the year. Come see for yourself why Ila's Way is the perfect place to call home.
Location
State NC
County Harnett
Direction I-95 N Take exit 75 on the right onto Jonesboro Rd 0.1 mi Turn left onto Jonesboro Rd 1.7 mi Turn right onto E Granville St/US-301 N 0.5 mi Keep straight on at W Granville St 0.3 mi Turn left onto E Morris Cir 413 ft Turn right onto W Cole St 1.0 mi At the roundabout take the second exit onto Ashe Ave 0.7 mi Turn right onto Ashe Ave 440 ft Bear right at Ashe Ave 1.1 mi
Rooms
Other Rooms • Primary Bedroom: 12.1 x 17 (Second)
• Bedroom 2: 12.8 x 10 (Second)
• Bedroom 3: 11 x 11.11 (Second)
• Kitchen: 9 x 15.1 (Main)
• Laundry (Second)
• Other: 9.2 x 13.2 (Main)
Primary Bedroom Level Second
Interior
Interior Features Bathtub/Shower Combination, Double Vanity, Entrance Foyer, Granite Counters, Kitchen Island, Kitchen/Dining Room Combination, Open Floorplan, Pantry, Shower Only, Smooth Ceilings, Walk-In Closet(s), Walk-In Shower
Heating Electric, Heat Pump
Cooling Electric, Heat Pump
Flooring Carpet, Vinyl
Fireplace No
Appliance Dishwasher, Electric Range, Electric Water Heater, Gas Cooktop, Microwave, Plumbed For Ice Maker
Laundry Electric Dryer Hookup, Upper Level, Washer Hookup
Exterior
Garage Spaces 2.0
Fence None
Pool None
Utilities Available Electricity Connected, Septic Connected, Water Connected
View Y/N Yes
View Neighborhood
Roof Type Shingle
Street Surface Asphalt,Paved
Porch Patio, Porch
Garage Yes
Private Pool No
Building
Lot Description Landscaped
Faces I-95 N Take exit 75 on the right onto Jonesboro Rd 0.1 mi Turn left onto Jonesboro Rd 1.7 mi Turn right onto E Granville St/US-301 N 0.5 mi Keep straight on at W Granville St 0.3 mi Turn left onto E Morris Cir 413 ft Turn right onto W Cole St 1.0 mi At the roundabout take the second exit onto Ashe Ave 0.7 mi Turn right onto Ashe Ave 440 ft Bear right at Ashe Ave 1.1 mi
Story 2
Foundation Slab, Stem Walls
Sewer Septic Tank
Water Public
Architectural Style Traditional
Level or Stories 2
Structure Type Vinyl Siding
New Construction Yes
Schools
Elementary Schools Harnett - Erwin
Middle Schools Harnett - Coats - Erwin
High Schools Harnett - Triton
Others
HOA Fee Include Unknown
Senior Community No
Tax ID 1508514839.000
Special Listing Condition Standard
Read Less Info
Want to know what your home might be worth? Contact us for a FREE valuation!

Our team is ready to help you sell your home for the highest possible price ASAP


Find out why customers are choosing LPT Realty to meet their real estate needs
Learn More About LPT Realty

