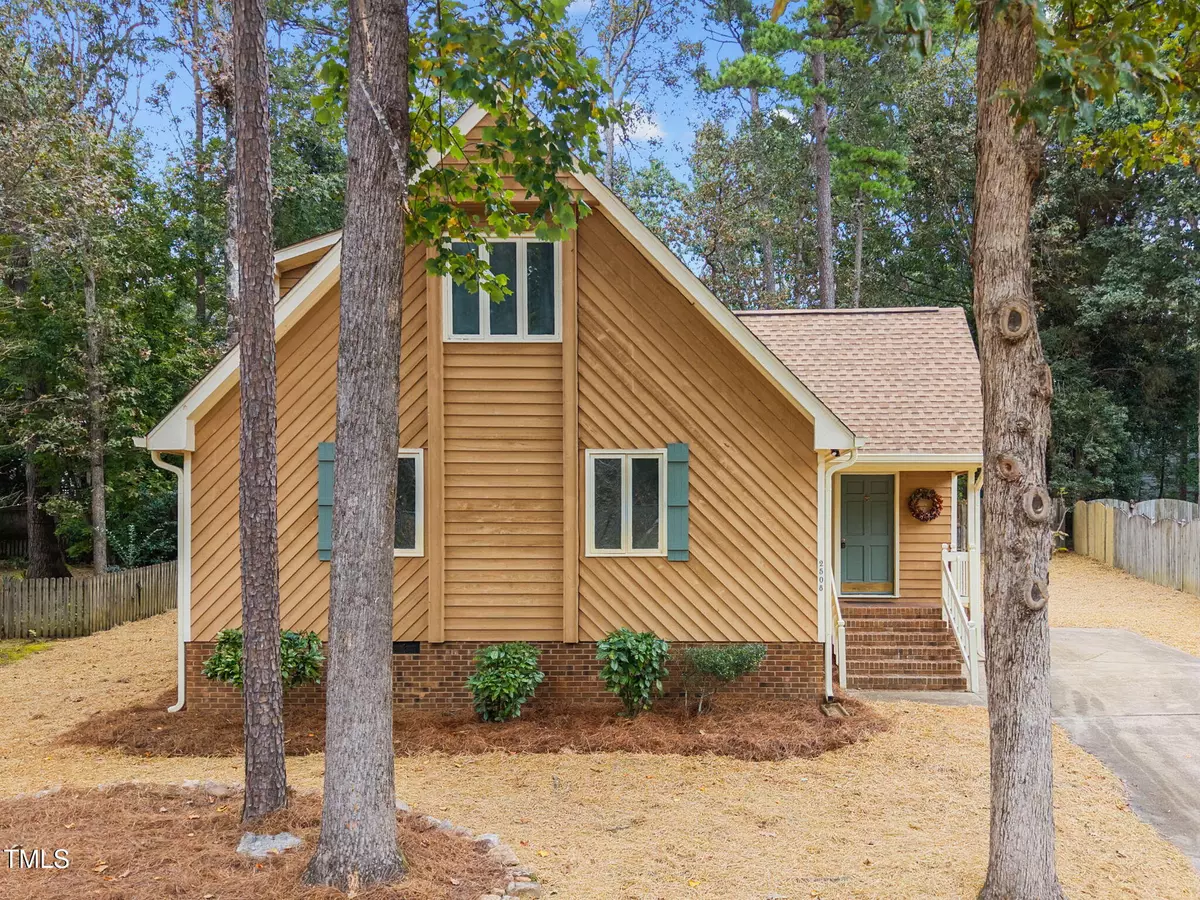Bought with Redfin Corporation
$430,000
$425,000
1.2%For more information regarding the value of a property, please contact us for a free consultation.
3 Beds
2 Baths
1,480 SqFt
SOLD DATE : 10/15/2025
Key Details
Sold Price $430,000
Property Type Single Family Home
Sub Type Single Family Residence
Listing Status Sold
Purchase Type For Sale
Square Footage 1,480 sqft
Price per Sqft $290
Subdivision Woods Of Stonehenge
MLS Listing ID 10121338
Sold Date 10/15/25
Style Site Built
Bedrooms 3
Full Baths 2
HOA Y/N No
Abv Grd Liv Area 1,480
Year Built 1984
Annual Tax Amount $3,426
Lot Size 8,276 Sqft
Acres 0.19
Property Sub-Type Single Family Residence
Source Triangle MLS
Property Description
Discover the perfect blend of charm and convenience in this 3-bedroom home with loft, set in an established Raleigh neighborhood. The vaulted family room makes a statement with exposed beams, a stone fireplace and refinished hardwood floors, creating a warm, cabin-like atmosphere. An open layout connects the living, dining, and kitchen areas, ideal for both everyday living and hosting. The kitchen features new stainless steel appliances, ample counter space, and a casual bar for morning coffee or weeknight dinners.
The main level includes two comfortable bedrooms and a full bath, while upstairs you'll find the spacious primary suite with walk-in closet, second full bath, and a loft perfect for an office, reading nook, or flex space.
Step outside to a large deck overlooking the fenced backyard—plenty of room to relax, entertain, or play. With its balance of modern updates and timeless character, this home is truly move-in ready while leaving opportunity to personalize.
All this just minutes from 540, 440, Crabtree Valley Mall, Greystone Village, and outdoor favorites like Lake Lynn and Shelley Lake. Private swim and racquet clubs are just down the road too! An unbeatable location at a fantastic price point—welcome home.
Location
State NC
County Wake
Direction From Creedmoor Road, turn onto Sawmill Road. Turn left on Wilderness Drive. Turn left on Village Grove Road. Home will be on your left.
Rooms
Other Rooms • Primary Bedroom: 14 x 14 (Second)
• Bedroom 2: 12 x 10 (Main)
• Bedroom 3: 10 x 10 (Main)
• Dining Room: 11 x 10 (Main)
• Family Room: 16 x 15 (Main)
• Kitchen: 10 x 10 (Main)
Basement Crawl Space
Primary Bedroom Level Second
Interior
Interior Features Cathedral Ceiling(s), Ceiling Fan(s), Kitchen Island, Laminate Counters, Open Floorplan, Walk-In Closet(s)
Heating Forced Air
Cooling Central Air
Flooring Carpet, Hardwood
Fireplaces Number 1
Fireplaces Type Family Room
Fireplace Yes
Appliance Cooktop, Dishwasher, Electric Cooktop, Microwave, Oven, Stainless Steel Appliance(s)
Laundry Laundry Room, Main Level
Exterior
Exterior Feature Fenced Yard, Private Yard
Fence Back Yard, Partial, Perimeter
View Y/N Yes
Roof Type Shingle
Porch Deck
Garage No
Private Pool No
Building
Lot Description Back Yard, Few Trees, Front Yard, Landscaped
Faces From Creedmoor Road, turn onto Sawmill Road. Turn left on Wilderness Drive. Turn left on Village Grove Road. Home will be on your left.
Story 2
Sewer Public Sewer
Water Public
Architectural Style A-Frame, Traditional
Level or Stories 2
Structure Type Wood Siding
New Construction No
Schools
Elementary Schools Wake - Lynn Road
Middle Schools Wake - Carroll
High Schools Wake - Sanderson
Others
Senior Community No
Tax ID 0797450796
Special Listing Condition Standard
Read Less Info
Want to know what your home might be worth? Contact us for a FREE valuation!

Our team is ready to help you sell your home for the highest possible price ASAP


Find out why customers are choosing LPT Realty to meet their real estate needs
Learn More About LPT Realty

