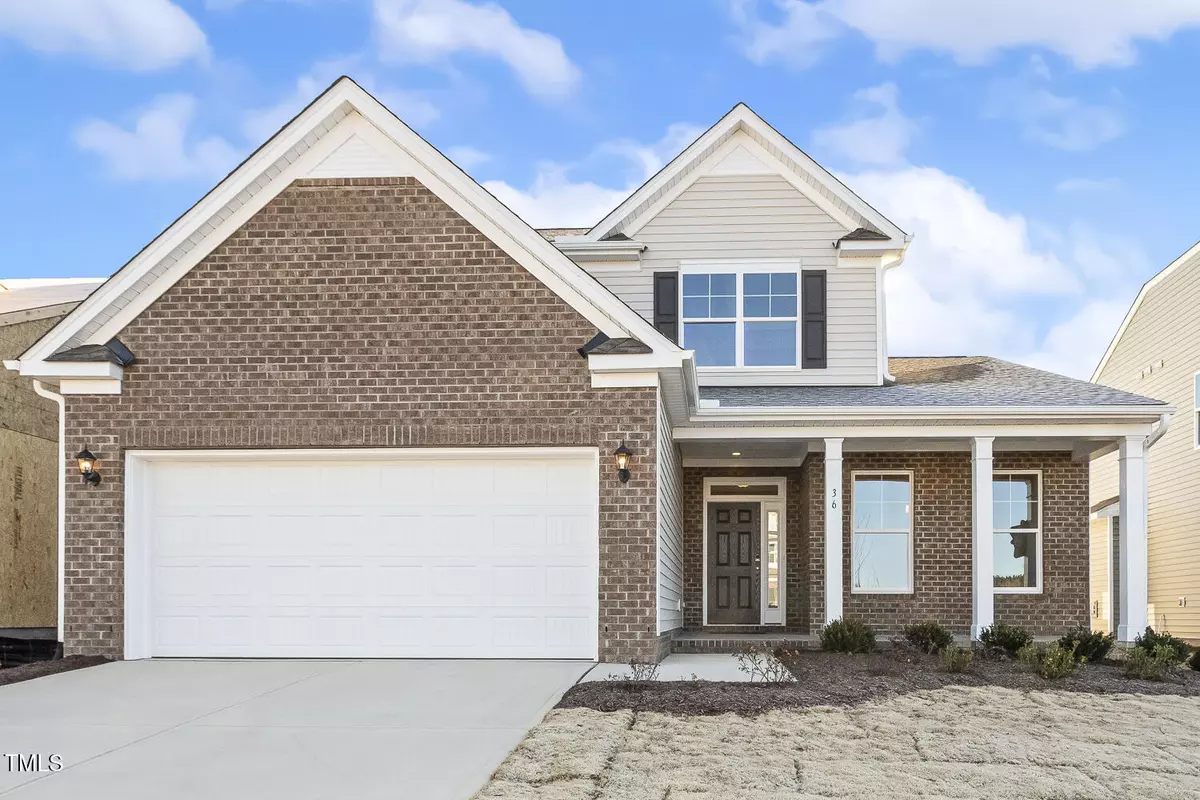Bought with Non Member Office
$420,000
$429,900
2.3%For more information regarding the value of a property, please contact us for a free consultation.
4 Beds
3 Baths
2,449 SqFt
SOLD DATE : 10/14/2025
Key Details
Sold Price $420,000
Property Type Single Family Home
Sub Type Single Family Residence
Listing Status Sold
Purchase Type For Sale
Square Footage 2,449 sqft
Price per Sqft $171
Subdivision Ford Meadows
MLS Listing ID 10116329
Sold Date 10/14/25
Style House
Bedrooms 4
Full Baths 2
Half Baths 1
HOA Y/N Yes
Abv Grd Liv Area 2,449
Year Built 2025
Lot Size 5,662 Sqft
Acres 0.13
Property Sub-Type Single Family Residence
Source Triangle MLS
Property Description
Welcome home to the amazing Raleigh plan at Ford Meadows Drive. Step inside and you are greeted by a stunning two-story family room that is flooded with natural light. You'll then notice a stunning kitchen with spacious island and adjacent breakfast area. Take in the fresh North Carolina air from your screened in porch overlooking a flat backyard. Downstairs you'll also find a formal dining room, powder bath, laundry room and a luxurious primary suite. Your primary bath features a beautifully tiled shower with seat, double vanity, separate water closet and linen closet! Head upstairs to find three secondary bedrooms, a full bath with double sinks, and a cozy loft that overlooks the family room downstairs. This popular Raleigh plan is one you have to see!
Location
State NC
County Johnston
Community Curbs, Sidewalks, Street Lights, Suburban
Direction From Durham, RTP, Raleigh: Take I-40 east to exit 312 (NC 42 Clayton/Fuquay Varina) Turn left onto NC 42E. Go thru 3 lights and make a right at Ford Meadows Drive. Take first right after community entrance onto Persistence Way then the first left onto Steppe Way. Home will be on the lefthand side.
Rooms
Other Rooms • Primary Bedroom: 16 x 14.6 (Main)
• Bedroom 2: 14.6 x 16.4 (Second)
• Bedroom 3: 12.6 x 12 (Second)
• Dining Room: 12 x 12.6 (Main)
• Family Room: 21.1 x 14.6 (Main)
• Kitchen: 13.6 x 9.8 (Main)
Primary Bedroom Level Main
Interior
Interior Features Crown Molding, Double Vanity, Entrance Foyer, High Ceilings, Pantry, Quartz Counters, Smart Home, Smooth Ceilings, Tray Ceiling(s), Walk-In Closet(s), Water Closet
Heating Central, Natural Gas, Zoned
Cooling Central Air, Zoned
Flooring Carpet, Vinyl
Fireplaces Number 1
Fireplaces Type Family Room, Gas
Fireplace Yes
Appliance Dishwasher, Disposal, Exhaust Fan, Gas Range, Gas Water Heater, Microwave, Plumbed For Ice Maker, Range, Stainless Steel Appliance(s)
Laundry Electric Dryer Hookup, Laundry Room, Main Level
Exterior
Exterior Feature Smart Light(s), Smart Lock(s)
Garage Spaces 2.0
Community Features Curbs, Sidewalks, Street Lights, Suburban
View Y/N Yes
Roof Type Shingle
Porch Patio, Rear Porch
Garage Yes
Private Pool No
Building
Lot Description Back Yard, Front Yard, Interior Lot, Level
Faces From Durham, RTP, Raleigh: Take I-40 east to exit 312 (NC 42 Clayton/Fuquay Varina) Turn left onto NC 42E. Go thru 3 lights and make a right at Ford Meadows Drive. Take first right after community entrance onto Persistence Way then the first left onto Steppe Way. Home will be on the lefthand side.
Story 2
Foundation Stem Walls
Sewer Public Sewer
Water Public
Architectural Style Transitional
Level or Stories 2
Structure Type Brick,Vinyl Siding
New Construction Yes
Schools
Elementary Schools Johnston - West View
Middle Schools Johnston - Cleveland
High Schools Johnston - Cleveland
Others
HOA Fee Include Storm Water Maintenance
Senior Community No
Tax ID 05E01011P
Special Listing Condition Standard
Read Less Info
Want to know what your home might be worth? Contact us for a FREE valuation!

Our team is ready to help you sell your home for the highest possible price ASAP


Find out why customers are choosing LPT Realty to meet their real estate needs
Learn More About LPT Realty

