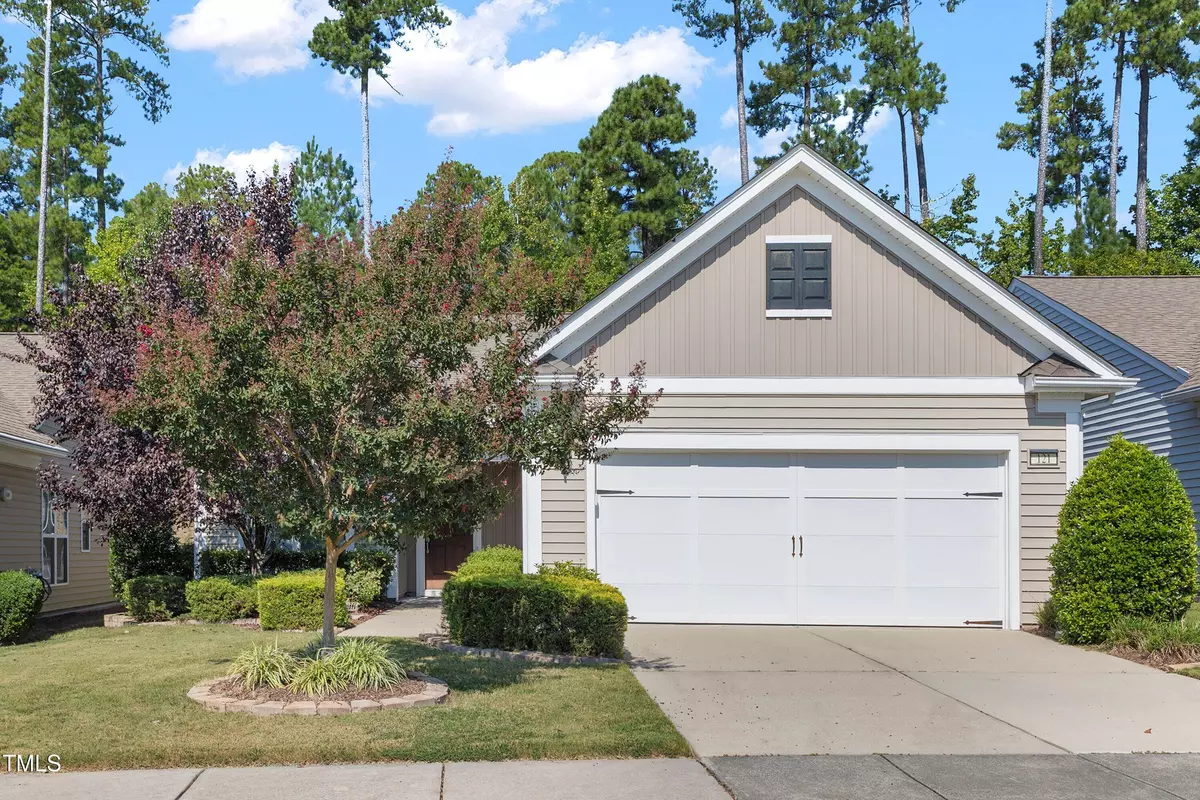Bought with EXP Realty LLC
$615,000
$619,000
0.6%For more information regarding the value of a property, please contact us for a free consultation.
2 Beds
2 Baths
1,792 SqFt
SOLD DATE : 10/20/2025
Key Details
Sold Price $615,000
Property Type Single Family Home
Sub Type Ranch
Listing Status Sold
Purchase Type For Sale
Square Footage 1,792 sqft
Price per Sqft $343
Subdivision Carolina Preserve
MLS Listing ID 10121144
Sold Date 10/20/25
Style House
Bedrooms 2
Full Baths 2
HOA Y/N Yes
Abv Grd Liv Area 1,792
Year Built 2013
Annual Tax Amount $5,623
Lot Size 5,662 Sqft
Acres 0.13
Property Sub-Type Ranch
Source Triangle MLS
Property Description
Discover effortless one-story living in this stunning 2-bedroom, 2-bath home with beautiful finishes and thoughtful upgrades throughout. The heart of the home is the gorgeous kitchen, showcasing granite countertops, upgraded cabinetry, and stainless steel appliances—perfect for both everyday meals and entertaining. The open-concept design flows seamlessly into the spacious living and dining areas, creating a bright and inviting atmosphere. Additional features include a dedicated office, a light-filled sunroom, and a peaceful backyard retreat. The private primary suite offers a walk-in closet and spa-like bath, while the versatile second bedroom is ideal for guests. A convenient walk-up attic provides abundant storage. Located in Del Webb, one of Cary's premier 55+ communities, you'll enjoy low-maintenance living with resort-style amenities including indoor and outdoor pools, tennis and pickleball courts, a fitness center, and more—all just minutes from shopping, dining, parks, and major highways. Don't miss this beautiful home!
Location
State NC
County Chatham
Community Clubhouse, Fitness Center, Pool, Suburban, Tennis Court(S)
Direction 540 to 55 West, Left on O'Kelly Chapel Rd, Left on Pittard Sears Rd, Left on Blackfriars Loop, Right on Abbey View Way, house in on the right.
Rooms
Other Rooms • Primary Bedroom: 14.2 x 15.2 (Main)
• Bedroom 2: 10.3 x 11.8 (Main)
• Dining Room: 9.9 x 10.5 (Main)
• Kitchen: 16 x 18.1 (Main)
Primary Bedroom Level Main
Interior
Heating Forced Air, Natural Gas
Cooling Central Air
Flooring Carpet, Vinyl
Fireplace No
Appliance Dishwasher, Disposal, Electric Cooktop, Electric Range, Refrigerator, Stainless Steel Appliance(s), Washer/Dryer, Water Heater
Laundry Main Level
Exterior
Garage Spaces 2.0
Community Features Clubhouse, Fitness Center, Pool, Suburban, Tennis Court(s)
View Y/N Yes
Roof Type Shingle
Porch Glass Enclosed
Garage Yes
Private Pool No
Building
Faces 540 to 55 West, Left on O'Kelly Chapel Rd, Left on Pittard Sears Rd, Left on Blackfriars Loop, Right on Abbey View Way, house in on the right.
Story 1
Foundation Slab
Sewer Public Sewer
Water Public
Architectural Style Ranch, Transitional
Level or Stories 1
Structure Type Board & Batten Siding,Fiber Cement,Glass,Vinyl Siding
New Construction No
Schools
Elementary Schools Chatham - N Chatham
Middle Schools Chatham - Margaret B Pollard
High Schools Chatham - Seaforth
Others
HOA Fee Include Maintenance Grounds
Senior Community No
Tax ID 0088930
Special Listing Condition Seller Not Owner of Record, Trust
Read Less Info
Want to know what your home might be worth? Contact us for a FREE valuation!

Our team is ready to help you sell your home for the highest possible price ASAP


Find out why customers are choosing LPT Realty to meet their real estate needs
Learn More About LPT Realty

