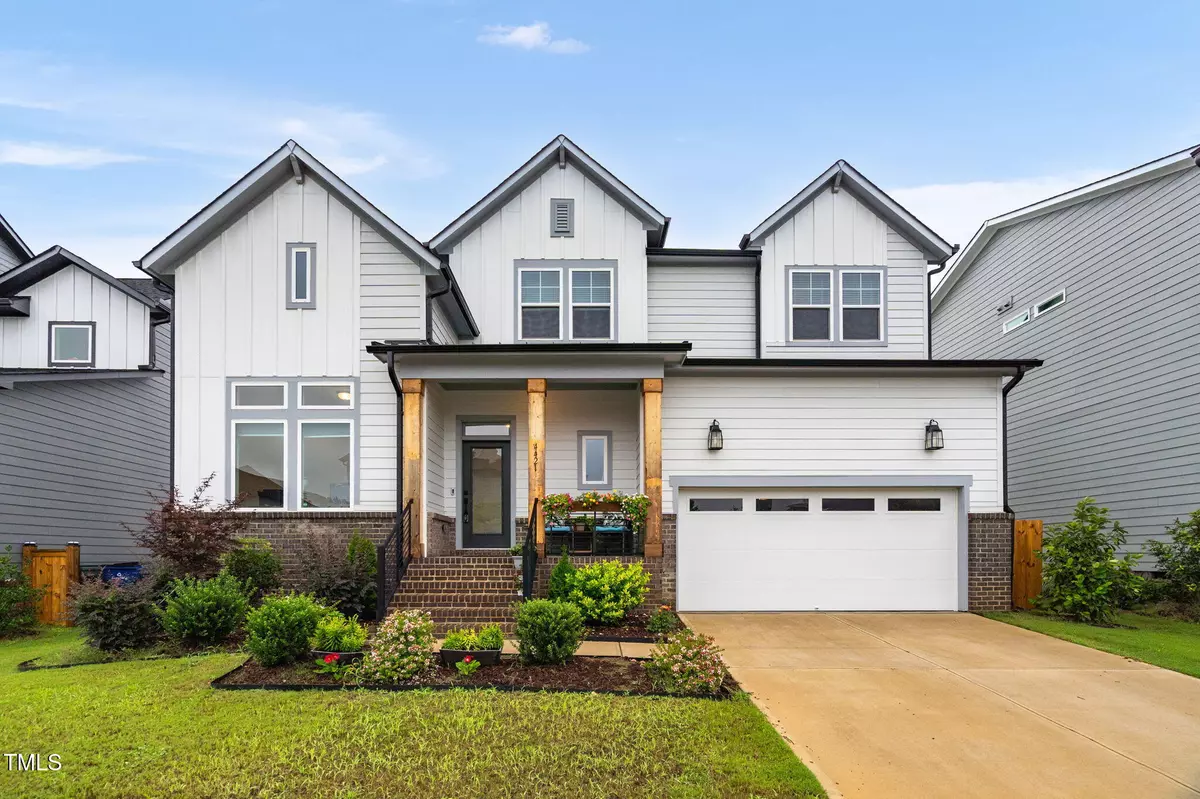Bought with RE/MAX United
$845,500
$874,000
3.3%For more information regarding the value of a property, please contact us for a free consultation.
4 Beds
4 Baths
2,923 SqFt
SOLD DATE : 11/18/2025
Key Details
Sold Price $845,500
Property Type Single Family Home
Sub Type Single Family Residence
Listing Status Sold
Purchase Type For Sale
Square Footage 2,923 sqft
Price per Sqft $289
Subdivision Bridle Run
MLS Listing ID 10114666
Sold Date 11/18/25
Style Site Built
Bedrooms 4
Full Baths 3
Half Baths 1
HOA Y/N Yes
Abv Grd Liv Area 2,923
Year Built 2023
Annual Tax Amount $6,661
Lot Size 6,969 Sqft
Acres 0.16
Property Sub-Type Single Family Residence
Source Triangle MLS
Property Description
Discover the unparalleled charm of countryside beauty paired with the modern luxuries of urban living in this meticulously crafted David Weekly home. Situated on a premium lot in Bridle Run, this home offers stunning views of McNair's Country Acres. Watch the horses graze from the comfort of your own backyard or your porch! The home's location also provides convenient access to plenty of amenities such as the shops at Cary Crossroads, NC State, Downtown, the state farmer's market, parks, and so much more that Raleigh has to offer! Step inside to an abundance of natural light and quality craftsmanship throughout. This home perfectly blends the comfort of main level living with high end finishes. The gourmet chef's kitchen is filled with upgrades including a tiled backsplash, quartz countertops, a gas cooktop and vent hood, dovetailed, soft close drawers and cabinetry, stainless steel appliances, and a large island. The tray ceiling and custom beadboard accents define the large dining space. Direct porch access from there creates a wonderful opportunity for simultaneous indoor and outdoor entertainment. The living room features tons of natural light, floating shelves and a built-out entertainment center with a linear fireplace. The main level owner's suite is a statement of luxury and style offering a tray ceiling and owner's bathroom, fit with a dual vanity sink, luxurious soaking tub exuding peace and tranquility, a tiled walk-in shower and a massive walk-in closet. Upstairs, three spacious secondary bedrooms include a private guest bathroom as well as a jack and jill bathroom. The real gem of the second level is the additional living/game room perfect for entertaining on game day or relaxing late night to your favorite shows and movies. The picturesque views of the pasture and horses are even better from here. This is a truly unique home and opportunity where the sellers have spared no expense of time, money and energy to prepare it for its new owner.
Location
State NC
County Wake
Direction 4421 Bridle Run Dr
Rooms
Other Rooms • Primary Bedroom (Main)
Primary Bedroom Level Main
Interior
Interior Features Double Vanity, Kitchen Island, Open Floorplan, Master Downstairs, Recessed Lighting, Separate Shower, Smooth Ceilings, Soaking Tub, Tray Ceiling(s), Walk-In Closet(s), Walk-In Shower, Water Closet
Heating Forced Air
Cooling Central Air
Flooring Carpet, Hardwood, Tile
Fireplaces Number 1
Fireplace Yes
Appliance Dishwasher, Gas Cooktop, Microwave, Range Hood, Stainless Steel Appliance(s), Oven
Laundry Laundry Room, Main Level
Exterior
Garage Spaces 2.0
View Y/N Yes
Roof Type Shingle
Porch Covered, Front Porch, Rear Porch
Garage Yes
Private Pool No
Building
Faces 4421 Bridle Run Dr
Story 2
Foundation Permanent
Sewer Public Sewer
Water Public
Architectural Style Transitional
Level or Stories 2
Structure Type Brick Veneer,Vinyl Siding
New Construction No
Schools
Elementary Schools Wake - Swift Creek
Middle Schools Wake - Dillard
High Schools Wake - Athens Dr
Others
HOA Fee Include None
Senior Community No
Tax ID 0782.10479280.000
Special Listing Condition Standard
Read Less Info
Want to know what your home might be worth? Contact us for a FREE valuation!

Our team is ready to help you sell your home for the highest possible price ASAP


Find out why customers are choosing LPT Realty to meet their real estate needs
Learn More About LPT Realty

